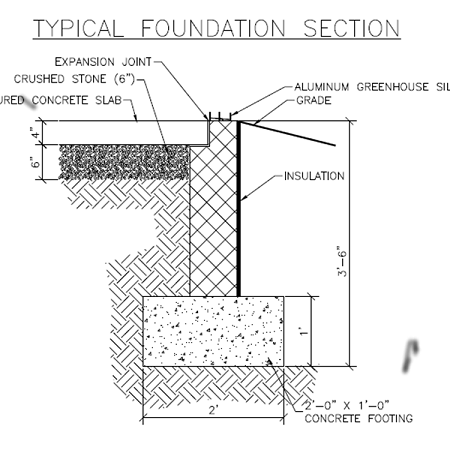
When setting up a greenhouse, one of the most important aspects of the construction process is the foundation. There are a few different types of foundations that can be used for greenhouses. The foundation used will be determined by the type of greenhouse, the building codes and, in some cases, personal preference. Essentially, the foundation is the complete system on which the greenhouse structure sits. One of the key components of a foundation is the footing. The footing refers to the point at which the structure meets the soil. This is the section that the structure rests upon. Footers are not always necessary for a standard hobby greenhouse. In situations where they are necessary, footers are typically poured concrete and their exact depth is determined by local building codes and the location’s frost levels. Footers help to prevent sagging or the dropping of the structure’s walls and/or floor into the ground. The choices for a greenhouse’s foundation are typically dependent on the type of greenhouse structure that will be built.
Attached Greenhouses
If you have an attached even-span or a lean-to greenhouse there is a need for footers with the foundation. Local building codes will determine the exact depth needed for the footers. Basically, attached greenhouses require frost free footers that will not shift or move. As the ground freezes and thaws structures without the proper foundation could move or sag. If you plan on building an attached greenhouse, you should also plan on a more extensive foundation. In most cases, the gardener is already planning on the expense of a foundation for the attached greenhouse so the cost of pouring a concrete pad for the floor is seen as a minimal addition. However, some gardeners still prefer the moist, earthy smell of gravel and will have a gravel floor installed. A limestone screening and weed barrier placed beneath the gravel will ensure no weeds start growing from the floor. Some gardeners prefer a gravel floor for its natural drainage properties as well. Regardless of the floor material chosen, the footing requirements will not change.
Freestanding Hobby Greenhouses
Smaller, freestanding greenhouses do not have the same requirements as an attached greenhouse and, therefore, give the grower more options when it comes to the foundation and floor. Freestanding greenhouses can have a concrete slab poured without a deep foundation. In fact, if the greenhouse doesn’t have a knee wall, it can be placed directly on a cement slab or it can be placed on a 4’ x 6” treated lumber base. The best wood choices for a lumber base are usually cedar, redwood, or cypress. Rebar can be added to the wooden base for additional support if desired. For a freestanding greenhouse with a knee wall (a brick or cinder block wall that stands roughly knee high), a 12” x 12” surface footer is required. This is because the additional weight of the brick or cinder blocks could otherwise sink into the soil and affect the structural integrity of the greenhouse. Knee walls are usually installed to add design appeal and for their natural high thermal mass. During the day, the stones absorb heat from the sun and during the night, they act as a passive heater as the heat is released into the greenhouse.
Generally speaking, greenhouses that are attached to the home or freestanding greenhouses that are more than 120 square feet will need building permits or will have to be up to code. However, it is always a good idea to check the local city codes to see what permits and footings are required before beginning construction on any greenhouse.
Background information for this article was provided by Arcadia Glasshouse ArcadiaGlasshouse.com.
Related Articles & Free Email Newsletter
10 Greenhouse Features and Accessories That You Need
The Importance of Cleaning Your Greenhouse Before Winter




Comment here